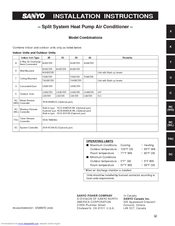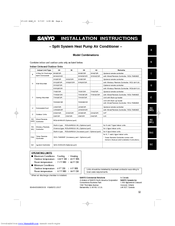Sanyo CH3072R Manuals
Manuals and User Guides for Sanyo CH3072R. We have 4 Sanyo CH3072R manuals available for free PDF download: Service Manual, Installation Instructions Manual, Dimensional Data
Sanyo CH3072R Service Manual (181 pages)
Sanyo Split System Air Conditioner Service Manual
Brand: Sanyo
|
Category: Air Conditioner
|
Size: 8.67 MB
Table of Contents
Advertisement
Sanyo CH3072R Installation Instructions Manual (110 pages)
Split System Heat Pump Air Conditioner
Brand: Sanyo
|
Category: Air Conditioner
|
Size: 9.12 MB
Table of Contents
Sanyo CH3072R Installation Instructions Manual (111 pages)
Sanyo Split System Heat Pump Air Conditioner Installation Instructions
Brand: Sanyo
|
Category: Air Conditioner
|
Size: 9.31 MB
Table of Contents
Advertisement
Sanyo CH3072R Dimensional Data (1 page)
Wall Mounted Type Outdoor/Indoor Unit
Brand: Sanyo
|
Category: Air Conditioner
|
Size: 0.11 MB
Advertisement



